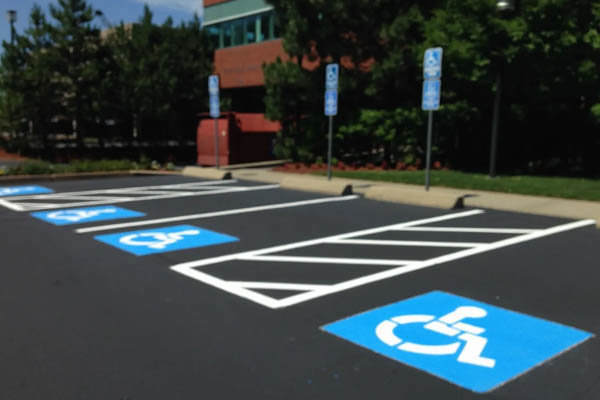If you are managing a property, you may receive requests from residents or tenants for handicap accessible parking. A common question we receive from managers is: how many of these spaces are we required to provide?
For facilities not engaged in outpatient medical treatment, you need 2% of your total spaces to be designated as handicap spaces. There are two different types of handicap spaces – those that are van accessible and those that are not. No matter how few spaces you have in total, at least one of your spaces MUST be van accessible.
Van-accessible parking spaces should provide a minimum vertical clearance of 98 inches and must have a hashed area (a parking aisle) that allows to an accessible route to the building or facility entrance. Most apartments choose to have this space near their front office area. In addition to having at least one no matter your parking lot size, parking lots with many handicapped designated spaces must provide at least one van-accessible space for every eight handicapped designated spaces on their lot.
Below you will find a chart listing out the minimum number of required accessible spaces given the number of spaces in your parking lot.
Do you have other questions on this topic? Do you need to install a few more spaces? This short post is just the tip of the iceberg on what we can help you with. If you’re in the Houston area and need help with answers to these or other parking lot questions, don’t hesitate to contact us. Whether you are a client of ours or not, we are here to help!


Leave A Comment